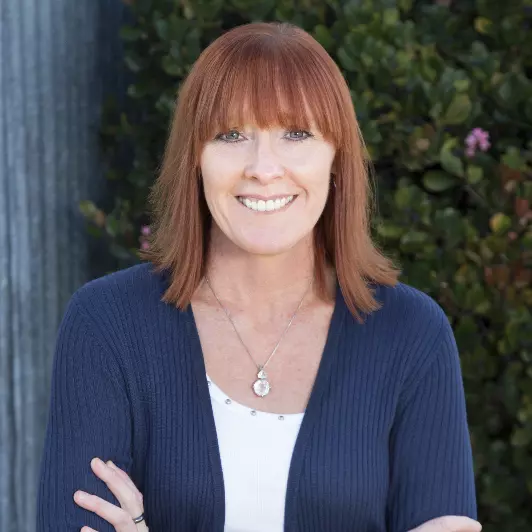For more information regarding the value of a property, please contact us for a free consultation.
Key Details
Sold Price $475,000
Property Type Single Family Home
Sub Type Single Family Residence
Listing Status Sold
Purchase Type For Sale
Square Footage 2,150 sqft
Price per Sqft $220
MLS Listing ID 225025907
Sold Date 04/17/25
Bedrooms 4
Full Baths 2
HOA Y/N No
Originating Board MLS Metrolist
Year Built 1990
Lot Size 8,712 Sqft
Acres 0.2
Property Sub-Type Single Family Residence
Property Description
Welcome to this beautifully upgraded Yuba City home, offering 2,150 sq. ft. of living space with 4 spacious bedrooms and 2 stylish bathrooms. The open floor plan is perfect for entertaining, with versatile bedrooms ideal for a home office or retreat. The luxurious owner's suite features a walk-in closet, a new sliding door to the backyard, and a spa-like ensuite with dual pedestal sinks, a soaking tub, and a separate shower. The modern kitchen overlooks the family room, creating a seamless space for cooking and gathering. This home is loaded with upgrades, including selectable color temperature recessed lighting, ambient lighting in each bedroom, and convenient electrical outlets in every bedroom nook. Stylish and durable tile and LVP flooring ensure easy maintenance. Plus, for the tech enthusiast in the family, a dedicated media closet adds modern convenience. Additional storage is abundant with a storage space/room in the attic, a 3-car garage, and a large driveway. The garage features a 220V outlet, perfect for charging an electric vehicle. Leased Tesla solar enhances energy efficiency, making this home both stylish and sustainable. Ask us about the FHA assumable loan opportunity!
Location
State CA
County Sutter
Area 12411
Direction 99 South, left on Bouge Rd, Left on Railroad, Right on Teasdale, left on Tradewinds
Rooms
Guest Accommodations No
Master Bathroom Closet, Double Sinks, Jetted Tub
Master Bedroom Closet, Ground Floor, Outside Access
Living Room Cathedral/Vaulted
Dining Room Breakfast Nook, Dining/Living Combo, Formal Area
Kitchen Breakfast Area, Granite Counter, Kitchen/Family Combo
Interior
Heating Central
Cooling Ceiling Fan(s), Central
Flooring Tile, Vinyl
Fireplaces Number 1
Fireplaces Type Family Room, Gas Starter
Window Features Dual Pane Full
Appliance Dishwasher, Free Standing Electric Oven, Free Standing Electric Range
Laundry Cabinets, Gas Hook-Up
Exterior
Parking Features Garage Door Opener
Garage Spaces 3.0
Fence Back Yard
Utilities Available Cable Available, Cable Connected, Solar, Internet Available, Natural Gas Connected
Roof Type Shingle
Street Surface Asphalt
Private Pool No
Building
Lot Description Auto Sprinkler Front, Landscape Front
Story 1
Foundation Slab
Sewer In & Connected
Water Meter on Site, Public
Architectural Style Traditional
Schools
Elementary Schools Yuba City Unified
Middle Schools Yuba City Unified
High Schools Yuba City Unified
School District Sutter
Others
Senior Community No
Tax ID 054-150-067
Special Listing Condition None
Pets Allowed Yes
Read Less Info
Want to know what your home might be worth? Contact us for a FREE valuation!

Our team is ready to help you sell your home for the highest possible price ASAP

Bought with Sac Platinum Realty
"My job is to find and attract mastery-based agents to the office, protect the culture, and make sure everyone is happy! "



